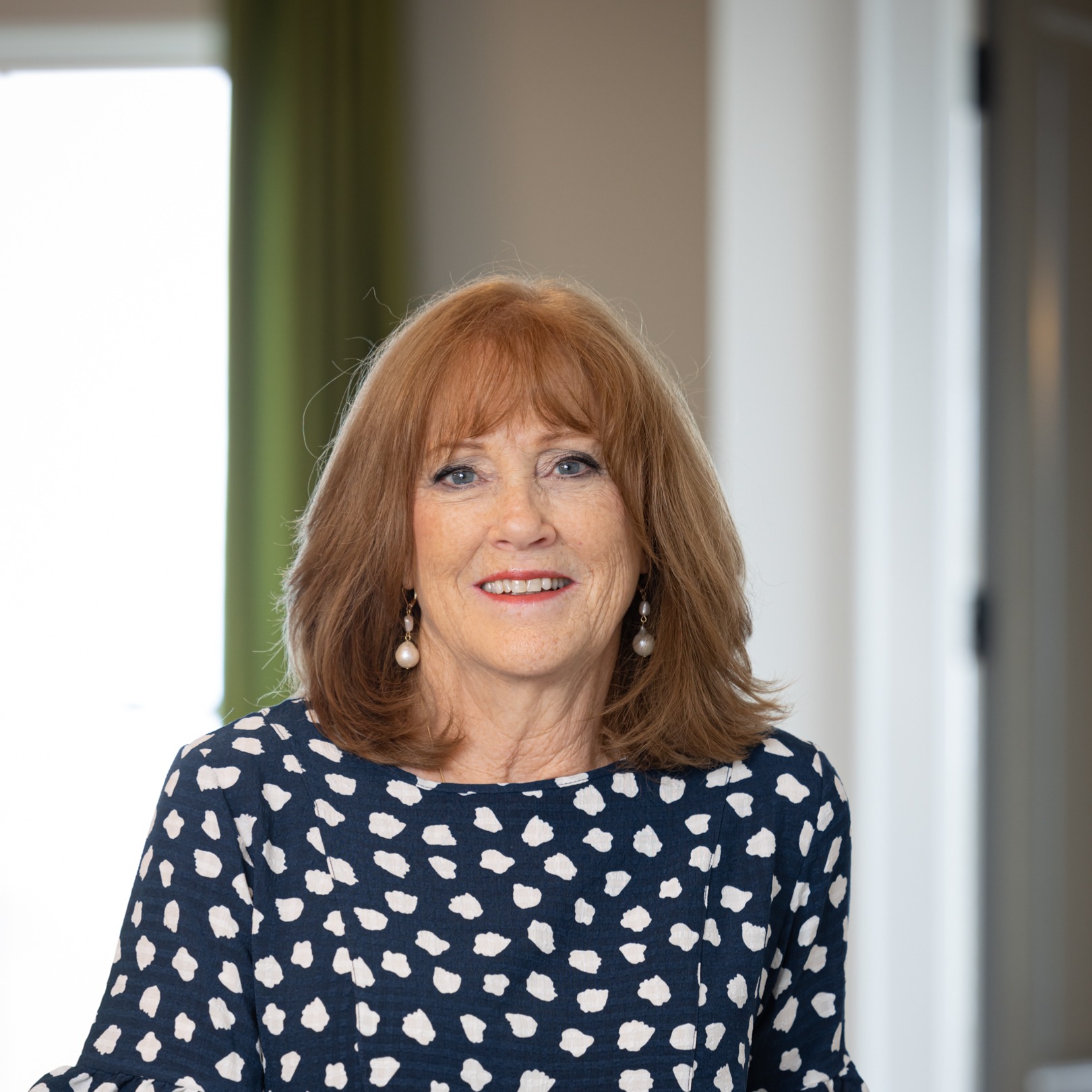Chester, VA 23831 14330 Claybon Terrace
$629,900
Pending



45 more














































Presented By: Daniel Harnsberger with EXP Realty LLC.
Home Details
Nestled within Stoney Glen South, this stunning 3-story Chester residence boasts an impressive 4,597 sq. ft. of luxurious living space designed for modern comfort and elegance. With 6 spacious bedrooms and 3.5 beautifully appointed bathrooms, this home is perfect for families seeking both style and functionality. As you step inside, you'll be greeted by a grand foyer adorned with exquisite crown molding and chair railing that flows seamlessly throughout the home. The 1st level features hardwood flooring that enhances the open concept layout, creating a warm and inviting atmosphere ideal for both entertaining and everyday living. The heart of this home is the custom kitchen! It showcases floor-to-ceiling cabinetry, an 8-foot island topped with premium stone countertops, and high-end appliances including a smart fridge and double oven. The industrial hood adds a touch of sophistication while the Italian range promises culinary adventures at your fingertips. Retreat to your 1st-floor primary suite where relaxation awaits. This space offers his-and-her vanities, walk-in shower, and walk-in closet. A 2nd-floor guest suite provides privacy for visitors or can serve as an additional family retreat. The versatile 3rd-level bedroom is ready to adapt to your lifestyle—whether it becomes an inspiring office space, a fun rec room, or even an in-home fitness center! Step outside into your large level backyard surrounded by elegant wrought iron fencing—a true oasis for outdoor gatherings! Enjoy evenings around the stunning stone fire pit with built-in bench seating or unwind on the screened porch that leads out to open decking and a charming patio paved for convenience. Additional highlights include two EV charging stations in the spacious 2.5-car side-entry garage; all new carpeting on the second level; custom light fixtures that add flair throughout; a dedicated 1st-floor home office; formal dining area; built-in shelving in the living room and a back-up home generator—each detail thoughtfully curated to enhance daily life.
Presented By: Daniel Harnsberger with EXP Realty LLC.
Interior Features for 14330 Claybon Terrace
Bedrooms
Total Bedrooms6
Bathrooms
Half Baths1
Total Baths4
Other Interior Features
LivingAreaSourceAssessor
Above Grade Finished Area4597.0
Air Conditioning Y/NYes
Basement (Y/N)No
Below Grade Finished Area0.0
Fireplace FeaturesGas
Fireplace Y/NYes
FlooringCarpet, CeramicTile, Wood
Heating Y/NYes
Interior AmenitiesBookcases, BuiltInFeatures, BedroomOnMainLevel, BreakfastArea, CeilingFans, SeparateFormalDiningRoom, DoubleVanity, EatInKitchen, FrenchDoorsAtriumDoors, Fireplace, GraniteCounters, GardenTubRomanTub, HotTubSpa,
Laundry FeaturesWasherHookup, DryerHookup
Total Fireplaces1
Total Stories2
Window FeaturesThermalWindows
Other Rooms
General for 14330 Claybon Terrace
Additional Parcels Y/NNo
AppliancesDoubleOven, GasCooking, GasWaterHeater, Oven, RangeHood, Stove
Architectural StyleTransitional
Assoc Fee Paid PerAnnually
Attached Garage Yes
Carport Y/NNo
Community FeaturesHomeOwnersAssociation
Construction MaterialsFrame, Stone, VinylSiding
CoolingZoned
CountyChesterfield
DirectionsTake Branders Bridge to a LEFT on Baltustrol Ave, LEFT on Woodleigh Dr, RT onto Claybon Ln, Rt on Claybon Terr
DisclosuresSellerDisclosure
ElectricGeneratorHookup
Electric On Property Y/NNo
Elementary SchoolWells
Full Baths3
Garage Spaces2.5
Garage Y/NYes
HOAYes
HOA Fee$175.0
HeatingForcedAir, NaturalGas
High SchoolMatoaca
Home Warranty Y/NNo
Land Lease Y/NNo
Lease Considered Y/NNo
Lease Renewal Y/NNo
LevelsTwoAndOneHalf
Lot Size UnitsAcres
MLS Area52 - Chesterfield
Middle/Junior High SchoolCarver
MobileHomeRemainsYNNo
New ConstructionNo
Occupancy TypeOwner
Other StructuresOutbuilding
OwnershipIndividuals
Ownership TypeSoleProprietor
Patio/Porch FeaturesRearPorch, FrontPorch, Screened, Deck
Pool FeaturesNone
PossessionCloseOfEscrow
Property Attached Y/NNo
Property ConditionResale
Property Sub Type AdditionalSingleFamilyResidence
Property SubtypeSingleFamilyResidence
Property TypeResidential
Rent Control Y/NNo
RoofShingle
Security FeaturesSecuritySystem
Senior Community Y/NNo
SewerPublicSewer
Spa FeaturesHotTub
Standard StatusPending
StatusPending
Subdivision NameStoney Glen South
Tax Annual Amount5105.7
Tax Assessed Value567300
Tax Lot20
Tax Year2024
Total Rooms11
Virtual TourClick here
Virtual TourClick here
Year Built2003
Year Built DetailsActual
Zoning DescriptionR15
Exterior for 14330 Claybon Terrace
Crops Included Y/NNo
Door FeaturesFrenchDoors
Exterior AmenitiesDeck, HotTubSpa, OutBuildings, Storage, Shed, PavedDriveway
FencingBackYard, WroughtIron, Fenced
Horse Y/NNo
Irrigation Water Rights Y/NNo
Lot FeaturesCulDeSac
Lot Size Acres0.498
Lot Size Area0.498
Open Parking Y/NNo
Other EquipmentGenerator
Parking FeaturesAttached, Driveway, FinishedGarage, Garage, OffStreet, Paved, ElectricVehicleChargingStations
SpaYes
Water SourcePublic
Waterfront Y/NNo
Additional Details
Price History
Schools
High School
Matoaca High School
Middle School
Carver Middle School
Elementary School
Wells Elementary School

Vicki Huber
Associate


 Beds • 6
Beds • 6 Full/Half Baths • 3 / 1
Full/Half Baths • 3 / 1 SQFT • 4,597
SQFT • 4,597 Garage • 2
Garage • 2